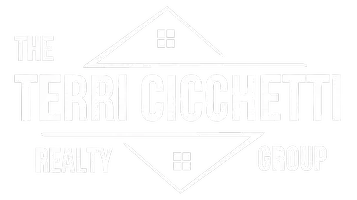$637,000
$610,000
4.4%For more information regarding the value of a property, please contact us for a free consultation.
4 Beds
2 Baths
1,870 SqFt
SOLD DATE : 08/05/2021
Key Details
Sold Price $637,000
Property Type Single Family Home
Sub Type Single Family Residence
Listing Status Sold
Purchase Type For Sale
Square Footage 1,870 sqft
Price per Sqft $340
MLS Listing ID 221023070
Sold Date 08/05/21
Bedrooms 4
Full Baths 2
HOA Y/N No
Year Built 2004
Lot Size 6,098 Sqft
Acres 0.14
Property Sub-Type Single Family Residence
Source MLS Metrolist
Property Description
You'll love this beautifully-maintained 4 bedroom/2 bath single-story home in desirable El Dorado Hills. Come and see this home in a quiet and peaceful neighborhood that is close to the shopping, schools, restaurants and entertainment of the charmingly-designed Town Center. The home backs on to a greenbelt for your privacy and viewing of nature. New flooring and freshly painted throughout. Large 2-car garage and extra storage shed for your belongings. This comfortable home includes a washer and dryer, refrigerator, ceiling fans, a fireplace, and secluded patio. The neighborhood is served by a highly-rated school district and the little park and beautiful neighborhood entry just down the street is maintained by the El Dorado Hills Community Service District making an attractive entrance to your neighborhood. Hurry to see this home; it could be yours!
Location
State CA
County El Dorado
Area 12602
Direction From Hwy 50 East turn right on Latrobe then left on White Rock then right on Monte Verde the first left on Concordia.
Rooms
Guest Accommodations No
Master Bathroom Shower Stall(s), Double Sinks, Tub, Walk-In Closet, Window
Master Bedroom Walk-In Closet, Sitting Area
Living Room Great Room
Dining Room Dining Bar, Dining/Family Combo
Kitchen Pantry Closet, Granite Counter, Tile Counter
Interior
Heating Central, Fireplace(s)
Cooling Ceiling Fan(s), Central
Flooring Tile, Vinyl
Fireplaces Number 1
Fireplaces Type Family Room, Gas Piped
Window Features Dual Pane Full
Appliance Free Standing Gas Range, Free Standing Refrigerator, Gas Cook Top, Ice Maker, Dishwasher, Disposal, Microwave
Laundry Cabinets, Dryer Included, Washer Included, Inside Room
Exterior
Parking Features Garage Door Opener, Garage Facing Front
Garage Spaces 2.0
Fence Back Yard, Wood
Utilities Available Public, Cable Connected, Natural Gas Connected
Roof Type Cement,Tile
Topography Level,Trees Few
Street Surface Paved
Porch Front Porch
Private Pool No
Building
Lot Description Auto Sprinkler F&R, Curb(s)/Gutter(s), Shape Regular
Story 1
Foundation Slab
Sewer Sewer Connected, Public Sewer
Water Meter on Site, Public
Schools
Elementary Schools Buckeye Union
Middle Schools Buckeye Union
High Schools El Dorado Union High
School District El Dorado
Others
Senior Community No
Tax ID 118-100-001-000
Special Listing Condition None
Read Less Info
Want to know what your home might be worth? Contact us for a FREE valuation!

Our team is ready to help you sell your home for the highest possible price ASAP

Bought with Keller Williams Realty Folsom
GET MORE INFORMATION

REALTOR® | Lic# 02075629 | DRE# 01878277
terri@terricicchettirealtygroup.com
951 Highland Point Dr, Ste 250, Roseville, CA, 95678







