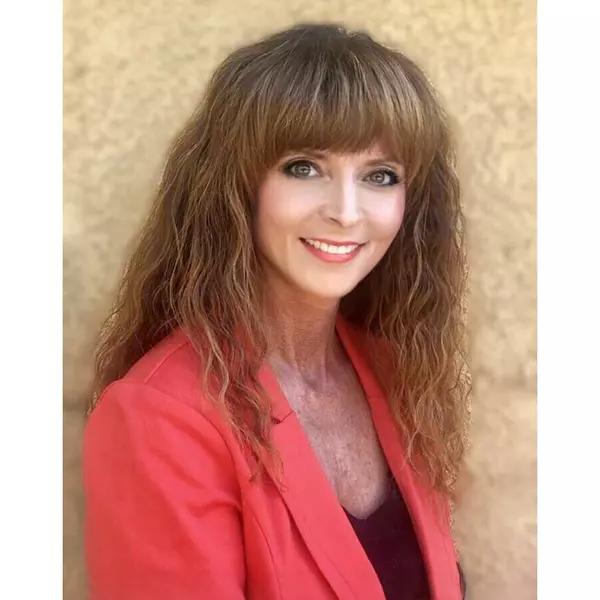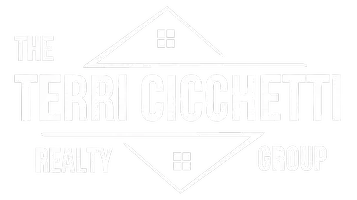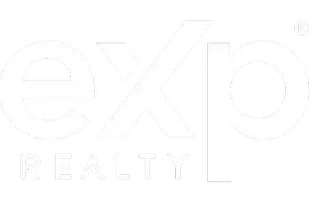$676,000
$650,000
4.0%For more information regarding the value of a property, please contact us for a free consultation.
4 Beds
3 Baths
2,487 SqFt
SOLD DATE : 09/01/2021
Key Details
Sold Price $676,000
Property Type Single Family Home
Sub Type Single Family Residence
Listing Status Sold
Purchase Type For Sale
Square Footage 2,487 sqft
Price per Sqft $271
MLS Listing ID 221089644
Sold Date 09/01/21
Bedrooms 4
Full Baths 3
HOA Y/N No
Year Built 2019
Lot Size 4,487 Sqft
Acres 0.103
Property Sub-Type Single Family Residence
Source MLS Metrolist
Property Description
Better than new! Less than two years old, with the finishing touches and landscaping done for you. Four bedroom, three full bath home with one full bed/bath downstairs. Terrific floorplan creates a comfortable, roomy feel in every room. Great-room concept downstairs with large windows and slider to fully landscaped rear yard. Covered expanded patio, raised planting beds, fruit trees, and flowering shrubs for all seasons. Upstairs enjoy your large bonus room/loft. Perfect for extra living space, crafts, or home office. The voluminous owners suite has space to spare, includes two oversize closets, and a generous well designed bath. Laundry is a breeze with an upstairs laundry room and convenient utility sink. Two additional bedrooms and full bath complete the upstairs. Thoughtful upgrades throughout. Construction is complete in this neighborhood, so just move in and enjoy!
Location
State CA
County Placer
Area 12747
Direction From Pleasant Grove, North on Quartet, right on Encore to PIQ on left.
Rooms
Family Room Great Room
Guest Accommodations No
Master Bathroom Shower Stall(s), Double Sinks, Walk-In Closet, Window
Master Bedroom Closet
Living Room Other
Dining Room Dining/Family Combo, Space in Kitchen
Kitchen Pantry Closet, Granite Counter, Kitchen/Family Combo
Interior
Heating Central, MultiZone
Cooling Ceiling Fan(s), Central, MultiZone
Flooring Carpet, Vinyl
Window Features Dual Pane Full,Window Coverings
Appliance Free Standing Gas Range, Dishwasher, Disposal, Microwave, Plumbed For Ice Maker, Tankless Water Heater
Laundry Cabinets, Sink, Upper Floor, Inside Room
Exterior
Parking Features Attached, Interior Access
Garage Spaces 2.0
Fence Back Yard, Wood
Utilities Available Public, Solar, Internet Available, Natural Gas Connected
Roof Type Tile
Street Surface Paved
Porch Covered Patio
Private Pool No
Building
Lot Description Auto Sprinkler F&R, Curb(s)/Gutter(s), Shape Regular, Street Lights, Landscape Back, Landscape Front
Story 2
Foundation Slab
Sewer In & Connected
Water Meter on Site, Public
Architectural Style Contemporary
Level or Stories Two
Schools
Elementary Schools Roseville City
Middle Schools Roseville City
High Schools Roseville Joint
School District Placer
Others
Senior Community No
Tax ID 496-420-022-000
Special Listing Condition None
Pets Allowed Yes
Read Less Info
Want to know what your home might be worth? Contact us for a FREE valuation!

Our team is ready to help you sell your home for the highest possible price ASAP

Bought with Keller Williams Realty Folsom
GET MORE INFORMATION

REALTOR® | Lic# 02075629 | DRE# 01878277
terri@terricicchettirealtygroup.com
951 Highland Point Dr, Ste 250, Roseville, CA, 95678







