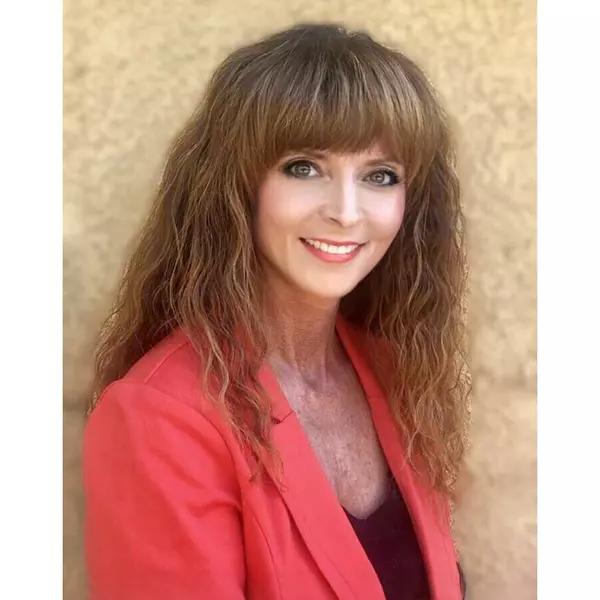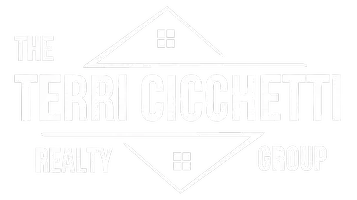$715,000
$689,000
3.8%For more information regarding the value of a property, please contact us for a free consultation.
4 Beds
3 Baths
2,076 SqFt
SOLD DATE : 10/07/2021
Key Details
Sold Price $715,000
Property Type Single Family Home
Sub Type Single Family Residence
Listing Status Sold
Purchase Type For Sale
Square Footage 2,076 sqft
Price per Sqft $344
MLS Listing ID 221107172
Sold Date 10/07/21
Bedrooms 4
Full Baths 3
HOA Y/N No
Year Built 1989
Lot Size 7,261 Sqft
Acres 0.1667
Property Sub-Type Single Family Residence
Source MLS Metrolist
Property Description
The recently painted exterior and beautifully landscaped yard has this Willow Creek Estates home boasting tons of curb appeal. With 4beds, 3baths and over 2,000sqft, this home provides a spacious and open layout. As you step through the large double-door entry you're greeted by new laminate flooring, crown molding throughout and plenty of natural light. Walking through the home you'll find a nicely remodeled kitchen overlooking the family room, a downstairs bedroom & full bathroom which is appointed with granite countertops and a travertine shower surround. Both the primary bed and bath include high, vaulted ceilings that give the rooms a nice, open feel. Enjoy the newly remodeled primary bath and the stunning shower. Out back you'll find a private yard equipped with a gorgeous pond and a hot springs hot tub. Brand new HVAC replaced in 5/21 and the entire home has been re-piped with copper piping. Interior has fresh paint and shutters throughout. This home is move-in ready!
Location
State CA
County Sacramento
Area 10630
Direction Heading E on Blue Ravine, L on Oak Avenue Pkwy, R on Soto Way, R on Bittercreek
Rooms
Guest Accommodations No
Master Bathroom Shower Stall(s), Double Sinks, Granite, Tub w/Shower Over
Master Bedroom Closet
Living Room Other
Dining Room Formal Area
Kitchen Pantry Closet, Granite Counter, Island
Interior
Interior Features Skylight(s)
Heating Central
Cooling Ceiling Fan(s), Central
Flooring Carpet, Laminate, Tile
Fireplaces Number 1
Fireplaces Type Brick, Family Room, Wood Burning
Window Features Dual Pane Full
Appliance Free Standing Refrigerator, Gas Cook Top, Dishwasher, Disposal, Microwave, Double Oven
Laundry Cabinets, Electric, Gas Hook-Up, Inside Room
Exterior
Parking Features Attached
Garage Spaces 3.0
Fence Back Yard, Fenced
Utilities Available Public
Roof Type Shingle,Composition
Topography Level
Private Pool No
Building
Lot Description Auto Sprinkler F&R
Story 2
Foundation Raised, Slab
Sewer In & Connected
Water Public
Schools
Elementary Schools Folsom-Cordova
Middle Schools Folsom-Cordova
High Schools Folsom-Cordova
School District Sacramento
Others
Senior Community No
Tax ID 071-0810-022-0000
Special Listing Condition None
Read Less Info
Want to know what your home might be worth? Contact us for a FREE valuation!

Our team is ready to help you sell your home for the highest possible price ASAP

Bought with Keller Williams Realty Folsom
GET MORE INFORMATION

REALTOR® | Lic# 02075629 | DRE# 01878277
terri@terricicchettirealtygroup.com
951 Highland Point Dr, Ste 250, Roseville, CA, 95678







