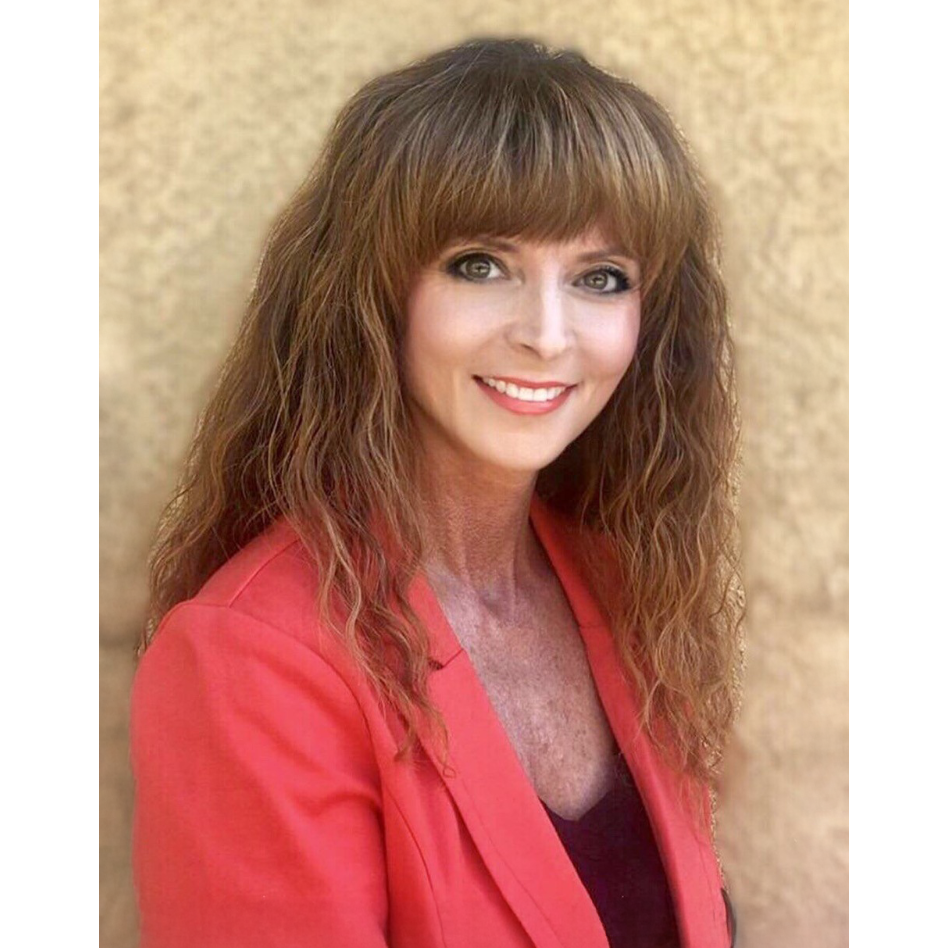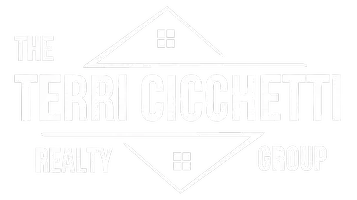$587,500
$599,900
2.1%For more information regarding the value of a property, please contact us for a free consultation.
2 Beds
2 Baths
1,623 SqFt
SOLD DATE : 11/05/2021
Key Details
Sold Price $587,500
Property Type Single Family Home
Sub Type Single Family Residence
Listing Status Sold
Purchase Type For Sale
Square Footage 1,623 sqft
Price per Sqft $361
MLS Listing ID 221112177
Sold Date 11/05/21
Bedrooms 2
Full Baths 2
HOA Y/N No
Year Built 1971
Lot Size 0.430 Acres
Acres 0.43
Lot Dimensions 89 x 210 x 90 x 209
Property Sub-Type Single Family Residence
Source MLS Metrolist
Property Description
Look no further! Blissful garden paradise & stunning custom home all in one. This single story home invites the natural beauty of the outdoors inside. Large windows allow you to take in the beautiful lush landscape that surrounds the home. Nature abounds with a small rock fountain inside the main living space! The kitchen includes a view of the grounds & numerous upgrades to the custom cabinetry. Corian counters make for easy maintenance. You'll enjoy the private master retreat that includes a fireplace & two closets. The master bath offers dual vanities, the oversized shower has two showerheads, & there's access to the backyard. The secondary bedroom has so much storage with built-in cabinets & Murphy bed. The living room & dining area is spacious and opens to the private rear patio. There's a bonus living space that could be converted to a third bedroom as well. This quality custom home has so much to offer - even the roof has been recently replaced!
Location
State CA
County El Dorado
Area 12601
Direction Head North on Cameron Park Dr, LEFT on El Dorado Royal, RIGHT on Castlebrook to home on right.
Rooms
Guest Accommodations No
Master Bathroom Double Sinks, Low-Flow Toilet(s), Multiple Shower Heads, Window
Master Bedroom Closet, Ground Floor, Walk-In Closet
Living Room Great Room
Dining Room Dining/Living Combo
Kitchen Synthetic Counter
Interior
Heating Central
Cooling Ceiling Fan(s), Central, Whole House Fan
Flooring Carpet, Tile
Fireplaces Number 1
Fireplaces Type Living Room, Master Bedroom, Double Sided
Appliance Built-In Electric Range, Dishwasher, Disposal, Microwave
Laundry Inside Area
Exterior
Parking Features Attached, Garage Facing Front
Garage Spaces 2.0
Utilities Available Propane Tank Leased, Internet Available
Roof Type Composition
Topography Snow Line Below
Street Surface Paved
Porch Front Porch, Uncovered Deck, Uncovered Patio
Private Pool No
Building
Lot Description Auto Sprinkler F&R, Garden, Landscape Back, Landscape Front
Story 1
Foundation Slab
Sewer In & Connected
Water Public
Architectural Style Other
Schools
Elementary Schools Rescue Union
Middle Schools Rescue Union
High Schools Black Oak Mine
School District El Dorado
Others
Senior Community No
Tax ID 082-093-006-000
Special Listing Condition Offer As Is
Read Less Info
Want to know what your home might be worth? Contact us for a FREE valuation!

Our team is ready to help you sell your home for the highest possible price ASAP

Bought with Keller Williams Realty Folsom
GET MORE INFORMATION

REALTOR® | Lic# 02075629
terri@terricicchettirealtygroup.com
951 Highland Point Dr, Ste 250, Roseville, CA, 95678






