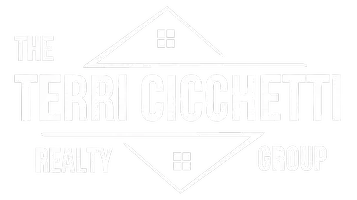$840,000
$800,000
5.0%For more information regarding the value of a property, please contact us for a free consultation.
5 Beds
3 Baths
3,150 SqFt
SOLD DATE : 01/04/2022
Key Details
Sold Price $840,000
Property Type Single Family Home
Sub Type Single Family Residence
Listing Status Sold
Purchase Type For Sale
Square Footage 3,150 sqft
Price per Sqft $266
MLS Listing ID 221149052
Sold Date 01/04/22
Bedrooms 5
Full Baths 3
HOA Y/N No
Year Built 1996
Lot Size 6,974 Sqft
Acres 0.1601
Property Sub-Type Single Family Residence
Source MLS Metrolist
Property Description
Located in the prestigious neighborhood of Woodcreek Oaks, this immaculate home is an Entertainer's dream! Entering, you'll be greeted w/ oak hardwood flooring that flows through a formal dining room followed by a welcoming kitchen complete w/ granite counters, pantry closet & secondary dining area! Relax by the brick fireplace in the cozy living room & have guests stay comfortably in the bed/bath downstairs! Upstairs, you'll find a spacious master suite featuring vaulted ceilings, private fireplace, and massive walk in closet! Enjoy a separate game room & open loft that's perfect for movie nights and playrooms! Paradise is awaiting outside through french doors that lead to an amazing backyard w/ a large pergola to relax under. Enjoy the custom pebble tech pool/spa combo & gated dog run on the side! Plantation shutters throughout, insulated garage, newer water heater, and whole house fan included! Great location near award winning schools, great parks & Woodcreek Golf Club! Come see!
Location
State CA
County Placer
Area 12747
Direction From Pleasant Grove Blvd, turn right onto Woodcreek oaks, turn left onto Calle Las Casas & right onto Via Invierno.
Rooms
Guest Accommodations No
Master Bathroom Double Sinks, Tub
Living Room Great Room
Dining Room Dining Bar
Kitchen Pantry Closet, Granite Counter, Island
Interior
Interior Features Formal Entry
Heating Central, Fireplace(s)
Cooling Ceiling Fan(s), Central, Whole House Fan
Flooring Carpet, Laminate, Tile
Fireplaces Number 2
Fireplaces Type Living Room, Master Bedroom
Window Features Solar Screens
Appliance Gas Cook Top, Built-In Gas Oven, Hood Over Range, Microwave
Laundry Cabinets, Inside Room
Exterior
Parking Features Attached, Enclosed
Garage Spaces 3.0
Fence Back Yard
Pool Built-In, Pool Sweep
Utilities Available Public
Roof Type Tile
Private Pool Yes
Building
Lot Description Shape Regular, Street Lights
Story 2
Foundation Slab
Sewer In & Connected
Water Meter on Site
Level or Stories Two
Schools
Elementary Schools Roseville City
Middle Schools Roseville City
High Schools Roseville Joint
School District Placer
Others
Senior Community No
Tax ID 477-310-041-000
Special Listing Condition None
Read Less Info
Want to know what your home might be worth? Contact us for a FREE valuation!

Our team is ready to help you sell your home for the highest possible price ASAP

Bought with Keller Williams Realty Folsom
GET MORE INFORMATION

REALTOR® | Lic# 02075629
terri@terricicchettirealtygroup.com
951 Highland Point Dr, Ste 250, Roseville, CA, 95678






