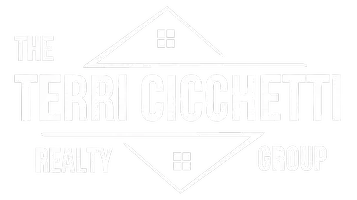$865,000
$925,000
6.5%For more information regarding the value of a property, please contact us for a free consultation.
3 Beds
4 Baths
2,800 SqFt
SOLD DATE : 01/19/2023
Key Details
Sold Price $865,000
Property Type Multi-Family
Sub Type 2 Houses on Lot
Listing Status Sold
Purchase Type For Sale
Square Footage 2,800 sqft
Price per Sqft $308
MLS Listing ID 221144858
Sold Date 01/19/23
Bedrooms 3
Full Baths 3
HOA Y/N No
Lot Size 10.020 Acres
Acres 10.02
Lot Dimensions Irregular
Property Sub-Type 2 Houses on Lot
Source MLS Metrolist
Property Description
Quiet yet close-in 2800sf 3 bed/2ba cul-de-sac home on 10ac w/ over 600' of Weber Creek frontage AND a nearly complete 2bd/2ba guest house just awaiting interior finishes. You'll love the bright kitchen w/ serving/dining bar, stainless steel cooktop & double ovens. The deck-side living room w/ cozy fireplace and formal dining area create the perfect living space for relaxing, entertaining, or just enjoying the sounds of your own babbling creek. The custom design features a large main floor master suite w/ walk-in closet, generous bathroom plus easy access to the expansive deck w/ impressive views. Downstairs there's a huge family room w/ woodstove, full bath, and plenty of space for more. Just updated with a 50-year roof, sealed driveway, and fresh exterior paint, this home is truly move-in ready! There's plenty of garage space for 6+ cars/toys. The guesthouse has been permitted up to its current state. A few short mins from Main Street off Hwy 49, this private retreat is a real gem!
Location
State CA
County El Dorado
Area 12701
Direction From Main Street in Placerville take Hwy 49 / Sacramento St south towards Diamond Springs. After 1.4 miles, turn left onto Finch Road about 200 yds past the Weber Creek bridge. Continue on Finch Rd past the Finch Rd / Finch Ct intersection to the home at the end of Finch Ct. For some reason the county and Google has the address as 1100 Finch Rd even though it appears to be at the end of Finch Ct.
Rooms
Family Room View
Guest Accommodations Yes
Master Bathroom Double Sinks, Skylight/Solar Tube, Tile, Multiple Shower Heads, Window
Master Bedroom Ground Floor, Walk-In Closet, Outside Access
Living Room Deck Attached, View
Dining Room Dining Bar, Space in Kitchen, Formal Area
Kitchen Pantry Cabinet, Synthetic Counter
Interior
Interior Features Skylight(s), Formal Entry, Storage Area(s)
Heating Propane, Central, Fireplace(s), Wood Stove
Cooling Ceiling Fan(s), Central
Flooring Carpet, Tile
Fireplaces Number 2
Fireplaces Type Living Room, Family Room, Wood Stove, See Remarks
Equipment Central Vacuum, Water Cond Equipment Owned
Window Features Caulked/Sealed,Dual Pane Full,Window Coverings
Appliance Built-In Electric Oven, Gas Cook Top, Hood Over Range, Compactor, Ice Maker, Dishwasher, Disposal, Microwave, Double Oven, Self/Cont Clean Oven
Laundry Cabinets, Sink, Electric, Inside Area
Exterior
Exterior Feature Dog Run
Parking Features 24'+ Deep Garage, Attached, RV Access, RV Possible, Garage Door Opener, Garage Facing Front, Uncovered Parking Spaces 2+, Guest Parking Available
Garage Spaces 6.0
Fence None
Utilities Available Propane Tank Leased, Internet Available
View Forest, Valley
Roof Type Shingle,Composition
Topography Downslope,Snow Line Below,Lot Grade Varies,Trees Many
Street Surface Paved
Porch Front Porch, Uncovered Deck
Private Pool No
Building
Lot Description Cul-De-Sac, Dead End, River Access, Stream Year Round, See Remarks, Low Maintenance
Story 2
Foundation ConcretePerimeter, Raised, Slab
Sewer Septic System
Water Well, Private
Architectural Style Ranch
Schools
Elementary Schools Mother Lode
Middle Schools Mother Lode
High Schools El Dorado Union High
School District El Dorado
Others
Senior Community No
Restrictions Tree Ordinance
Tax ID 051-550-054-000
Special Listing Condition None
Pets Allowed Yes
Read Less Info
Want to know what your home might be worth? Contact us for a FREE valuation!

Our team is ready to help you sell your home for the highest possible price ASAP

Bought with Keller Williams Realty Folsom
GET MORE INFORMATION

REALTOR® | Lic# 02075629
terri@terricicchettirealtygroup.com
951 Highland Point Dr, Ste 250, Roseville, CA, 95678






