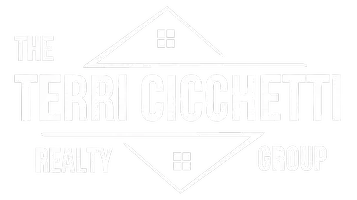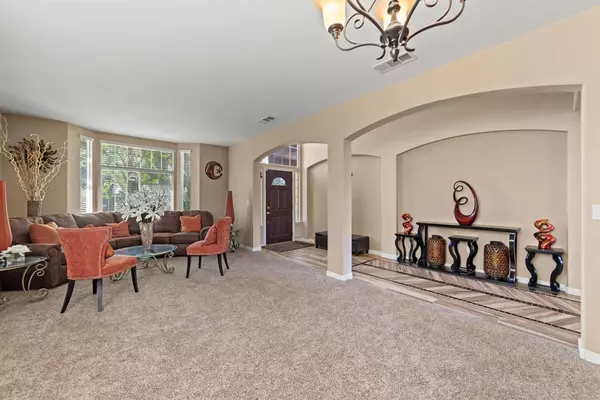$870,000
$799,999
8.8%For more information regarding the value of a property, please contact us for a free consultation.
5 Beds
4 Baths
4,096 SqFt
SOLD DATE : 06/08/2021
Key Details
Sold Price $870,000
Property Type Single Family Home
Sub Type Single Family Residence
Listing Status Sold
Purchase Type For Sale
Square Footage 4,096 sqft
Price per Sqft $212
Subdivision Triburary Pointe
MLS Listing ID 221047776
Sold Date 06/08/21
Bedrooms 5
Full Baths 3
HOA Y/N No
Year Built 2002
Lot Size 7,897 Sqft
Acres 0.1813
Property Sub-Type Single Family Residence
Source MLS Metrolist
Property Description
Stonebrook Beauty!!! Gorgeous 5 bedroom home & 3.5 baths has 2 master suites over 4000 sqft w one master downstairs & one master bedroom upstairs. This open floorplan w/natural open light through out this lovely formal living rm/dining area w/designer upgraded wood tiles floors. Gourmet kitchen has granite countertops/breakfast bar with SS appliances, SS 5 burner gas range with a walk thru butler's pantry. Kitchen overlooks the spacious family room w/cozy fireplace. Ample living space upstairs with 4 bedrooms and loft/bonus area. Office/Bedroom has an balcony sitting area. Huge master bedroom w sitting area & 2 walk-in closets. Master bath has a jazucci tub with jets. This large Corner lot has 3 car Garage & R V Access. Storage closets in garage. Enchanting backyard w/ patio and beautiful Pegula with room to entertain. This home has so many upgrades, can't list them all. Near schools. Schools and Shopping nearby
Location
State CA
County Sacramento
Area 10624
Direction Stonebrook to Winding River
Rooms
Family Room Other
Guest Accommodations No
Master Bathroom Shower Stall(s), Double Sinks, Jetted Tub, Tile, Tub
Master Bedroom Closet, Walk-In Closet 2+, Sitting Area
Living Room Other
Dining Room Breakfast Nook, Dining Bar, Dining/Family Combo, Space in Kitchen
Kitchen Breakfast Room, Pantry Closet, Granite Counter
Interior
Interior Features Formal Entry
Heating Central
Cooling Ceiling Fan(s), Central
Flooring Tile, Wood
Fireplaces Number 1
Fireplaces Type Electric
Window Features Dual Pane Full
Appliance Built-In Gas Range, Dishwasher, Disposal, Microwave
Laundry Cabinets, Laundry Closet, Inside Room
Exterior
Exterior Feature Balcony
Parking Features RV Access, Garage Door Opener, Garage Facing Front
Garage Spaces 3.0
Fence Back Yard, Wood
Utilities Available Public, Internet Available
Roof Type Tile
Street Surface Paved
Porch Uncovered Patio
Private Pool No
Building
Lot Description Auto Sprinkler F&R, Corner, Landscape Back, Landscape Front
Story 2
Foundation Slab
Sewer In & Connected
Water Public
Architectural Style Contemporary
Level or Stories Two
Schools
Elementary Schools Elk Grove Unified
Middle Schools Elk Grove Unified
High Schools Elk Grove Unified
School District Sacramento
Others
Senior Community No
Tax ID 127-0840-028-0000
Special Listing Condition None
Read Less Info
Want to know what your home might be worth? Contact us for a FREE valuation!

Our team is ready to help you sell your home for the highest possible price ASAP

Bought with Keller Williams Realty Folsom
GET MORE INFORMATION

REALTOR® | Lic# 02075629 | DRE# 01878277
terri@terricicchettirealtygroup.com
951 Highland Point Dr, Ste 250, Roseville, CA, 95678







