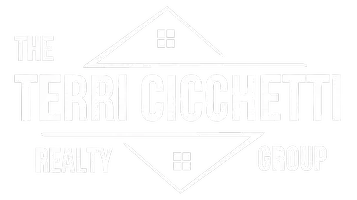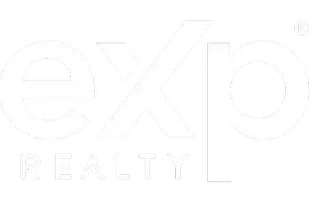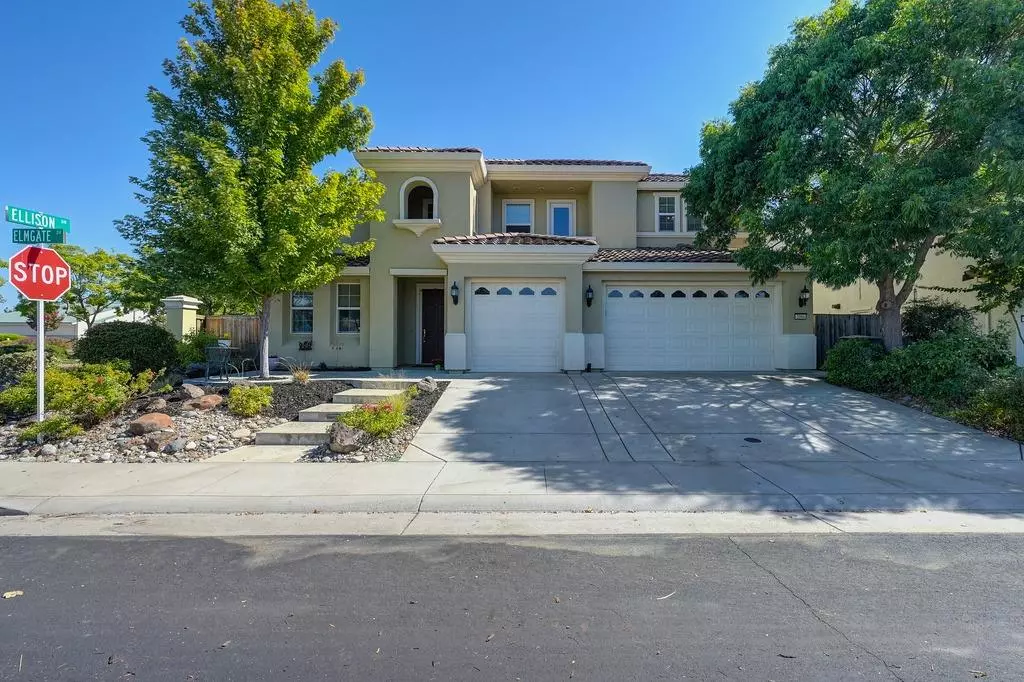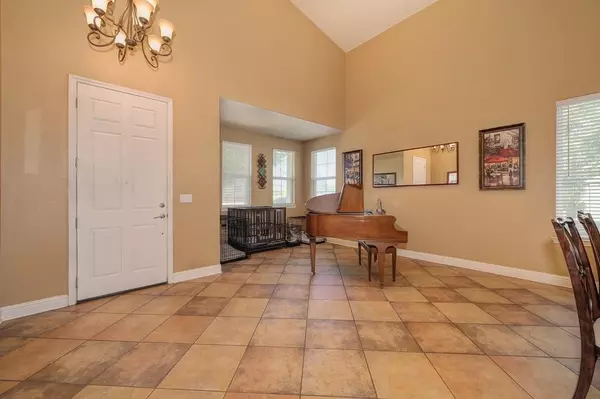$750,000
$750,000
For more information regarding the value of a property, please contact us for a free consultation.
4 Beds
3 Baths
3,009 SqFt
SOLD DATE : 09/28/2022
Key Details
Sold Price $750,000
Property Type Single Family Home
Sub Type Single Family Residence
Listing Status Sold
Purchase Type For Sale
Square Footage 3,009 sqft
Price per Sqft $249
MLS Listing ID 222103619
Sold Date 09/28/22
Bedrooms 4
Full Baths 2
HOA Y/N No
Year Built 2007
Lot Size 8,599 Sqft
Acres 0.1974
Property Sub-Type Single Family Residence
Source MLS Metrolist
Property Description
This amazing upgraded home with owned solar, near top rated schools, across from greenbelt nature walking trail is a rare find. A beautiful backyard with plenty of room for family and friends to enjoy barbeques together. Imagine sitting in your own spa and relaxing after a hard day at work. It has a beautiful open concept kitchen with stainless appliances and granite counters is great for entertainment. SOLAR is owned - Master suite with access to back patio on 1st floor, 3 large bedrooms upstairs, balcony to front of home, loft for 2nd family room, office or theater. Enjoy life outside in the spacious backyard on the beautiful stained/stamped concrete patio. Large corner lot offers room for a pool and possible RV access. Don't miss the 3 car garage.
Location
State CA
County Placer
Area 12747
Direction Pleasant grove to N. on Fiddyment, L at Village Green, R at Ellison, L on Elmgate,
Rooms
Family Room Cathedral/Vaulted, Great Room
Guest Accommodations No
Master Bathroom Double Sinks, Soaking Tub, Outside Access, Walk-In Closet 2+
Living Room Cathedral/Vaulted, Great Room
Dining Room Breakfast Nook, Formal Area
Kitchen Breakfast Area, Granite Counter, Kitchen/Family Combo
Interior
Interior Features Cathedral Ceiling
Heating Central
Cooling Ceiling Fan(s), Central
Flooring Carpet, Tile
Appliance Gas Cook Top, Dishwasher, Microwave
Laundry Inside Room
Exterior
Parking Features Garage Facing Front
Garage Spaces 3.0
Fence Back Yard
Utilities Available Public, Solar
Roof Type Tile
Porch Uncovered Patio
Private Pool No
Building
Lot Description Auto Sprinkler F&R, Shape Irregular
Story 2
Foundation Concrete
Sewer Public Sewer
Water Public
Architectural Style Traditional
Level or Stories Two
Schools
Elementary Schools Roseville City
Middle Schools Roseville City
High Schools Roseville Joint
School District Placer
Others
Senior Community No
Tax ID 490-090-029-000
Special Listing Condition Offer As Is
Pets Allowed Yes
Read Less Info
Want to know what your home might be worth? Contact us for a FREE valuation!

Our team is ready to help you sell your home for the highest possible price ASAP

Bought with eXp Realty of California Inc.
GET MORE INFORMATION

REALTOR® | Lic# 02075629 | DRE# 01878277
terri@terricicchettirealtygroup.com
951 Highland Point Dr, Ste 250, Roseville, CA, 95678







