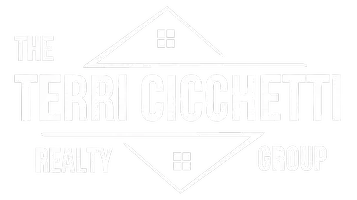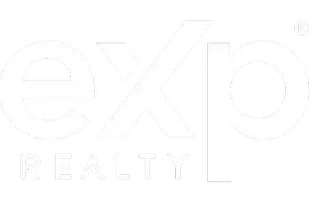$850,000
$849,900
For more information regarding the value of a property, please contact us for a free consultation.
3 Beds
3 Baths
2,317 SqFt
SOLD DATE : 03/28/2023
Key Details
Sold Price $850,000
Property Type Single Family Home
Sub Type Single Family Residence
Listing Status Sold
Purchase Type For Sale
Square Footage 2,317 sqft
Price per Sqft $366
MLS Listing ID 222150155
Sold Date 03/28/23
Bedrooms 3
Full Baths 3
HOA Y/N No
Year Built 1976
Lot Size 0.260 Acres
Acres 0.26
Property Sub-Type Single Family Residence
Source MLS Metrolist
Property Description
Indulge in the lavish lifestyle of this fully renovated home with breathtaking VIEWS, a sparkling POOL, and energy-efficient SOLAR panels located in the exclusive Ridgeview neighborhood. As you enter, you'll be captivated by the open floor plan with soaring vaulted ceilings and an abundance of natural light, perfect for hosting elegant gatherings. Gaze out the kitchen windows and fall in love with the stunning views of the Hills of El Dorado. The kitchen boasts a grand island, sleek quartz countertops, state-of-the-art stainless steel appliances, and brand new cabinets with ample storage. Sink into the living room and admire the wood-burning fireplace, ideal for cozy winter nights. Upstairs, you'll find all 3 bedrooms, including the luxurious primary bedroom with a spacious walk-in closet, a fully remodeled en-suite bathroom, and a private deck with breathtaking views of the hills and the greenbelt. Step into the backyard and discover a newly rebuilt deck, expansive patio area, and a rebuilt fence. The three-car garage and ample parking space on the side of the home are perfect for storing all your toys. All of this and more is just a 5-minute drive from Town Center, Target, and more. Welcome home.
Location
State CA
County El Dorado
Area 12602
Direction From El Dorado Hills Blvd take a left onto Wilson Blvd. From Wilson Blvd take a right onto Ridgeview Drive. The home will be on your right.
Rooms
Guest Accommodations No
Living Room Great Room
Dining Room Formal Area
Kitchen Breakfast Area, Quartz Counter, Island
Interior
Heating Central
Cooling Ceiling Fan(s), Central
Flooring Tile, Vinyl
Fireplaces Number 1
Fireplaces Type Living Room, Stone, Wood Burning
Appliance Free Standing Gas Range, Free Standing Refrigerator, Hood Over Range, Dishwasher, Disposal, Double Oven, Solar Water Heater
Laundry Hookups Only, Other, Inside Room
Exterior
Parking Features Attached, Boat Storage, RV Possible, Garage Facing Front
Garage Spaces 3.0
Pool Built-In, Solar Heat
Utilities Available Public, Solar
View Hills, Mountains
Roof Type Tile
Private Pool Yes
Building
Lot Description Auto Sprinkler F&R, Greenbelt, Landscape Back, Landscape Front, Low Maintenance
Story 2
Foundation Raised
Sewer In & Connected, Public Sewer
Water Public
Schools
Elementary Schools Buckeye Union
Middle Schools Buckeye Union
High Schools El Dorado Union High
School District El Dorado
Others
Senior Community No
Tax ID 120-182-004-000
Special Listing Condition None
Read Less Info
Want to know what your home might be worth? Contact us for a FREE valuation!

Our team is ready to help you sell your home for the highest possible price ASAP

Bought with Keller Williams Realty Folsom
GET MORE INFORMATION

REALTOR® | Lic# 02075629 | DRE# 01878277
terri@terricicchettirealtygroup.com
951 Highland Point Dr, Ste 250, Roseville, CA, 95678







