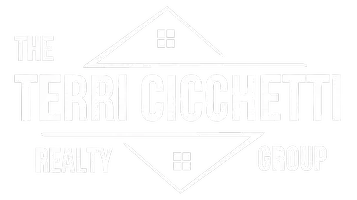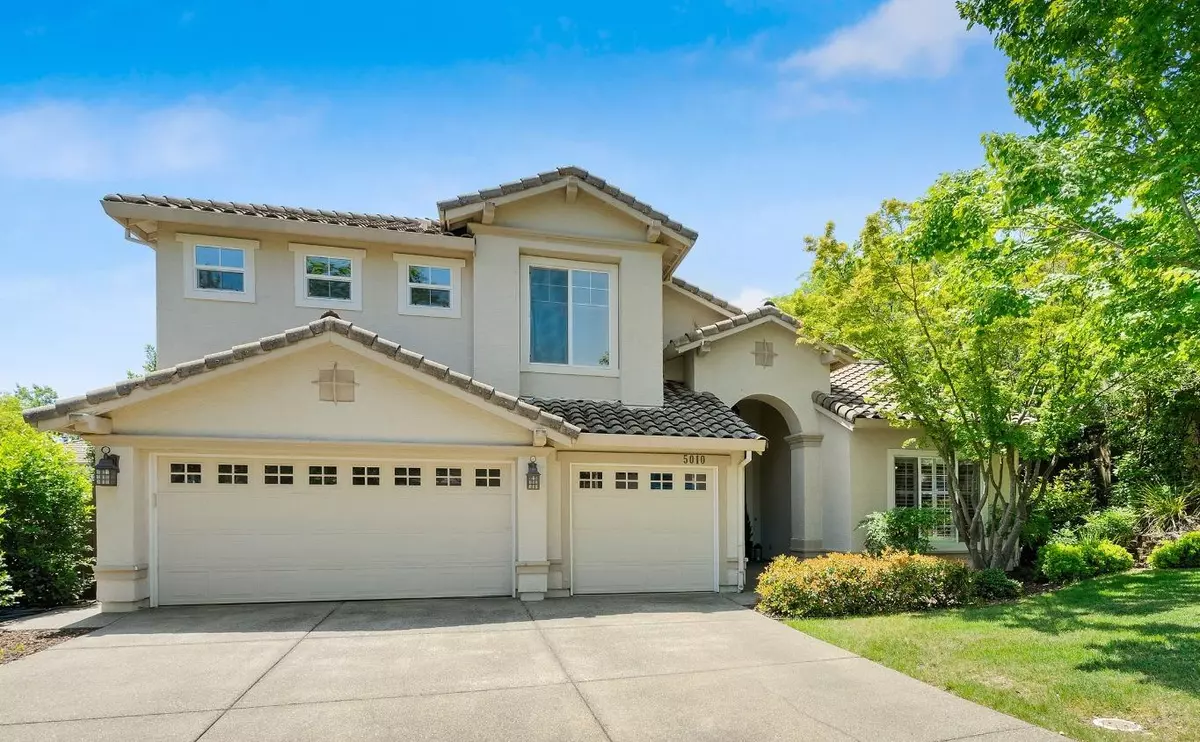$960,000
$950,000
1.1%For more information regarding the value of a property, please contact us for a free consultation.
4 Beds
3 Baths
2,621 SqFt
SOLD DATE : 07/01/2023
Key Details
Sold Price $960,000
Property Type Single Family Home
Sub Type Single Family Residence
Listing Status Sold
Purchase Type For Sale
Square Footage 2,621 sqft
Price per Sqft $366
MLS Listing ID 223048699
Sold Date 07/01/23
Bedrooms 4
Full Baths 3
HOA Fees $247/mo
HOA Y/N Yes
Year Built 1998
Lot Size 8,712 Sqft
Acres 0.2
Property Sub-Type Single Family Residence
Source MLS Metrolist
Property Description
Beautifully updated 2- story home in desirable, gated Serrano neighborhood. Conveniently located within walking distance to top rated elementary school, middle school and high school. Covered front porch entry, spacious kitchen with granite counters and breakfast area overlooking the family room with fireplace and a view of the private backyard. In addition, the main floor includes a formal living and dining room, bedroom and full bathroom. The second floor features 2 more bedrooms, bathroom, bonus room and a large Master suite with dual sinks, a soaking tub, separate shower and ample sized walk in closet. Step outside to the backyard and entertain family and friends under the large pergola, built in BBQ island and outdoor fireplace. Splash around in the pool or relax in the hot tub. HOA dues include front yard maintenance and 24 hour roaming security. Located minutes away from Highway 50, shopping and dining.
Location
State CA
County El Dorado
Area 12602
Direction From Serrano Parkway, turn onto Miralo Dr. Turn right onto Laurel Grove Circle, right onto Meadow Wood Dr. Left onto Morrill Court. Home is on the left.
Rooms
Guest Accommodations No
Master Bathroom Shower Stall(s), Double Sinks, Soaking Tub, Walk-In Closet, Window
Living Room Cathedral/Vaulted
Dining Room Dining/Living Combo, Formal Area
Kitchen Breakfast Area, Pantry Closet, Granite Counter, Island w/Sink
Interior
Heating Central, Fireplace(s)
Cooling Ceiling Fan(s), Central
Flooring Carpet, Tile, Wood
Fireplaces Number 1
Fireplaces Type Family Room, Gas Starter
Window Features Dual Pane Full,Window Coverings,Window Screens
Appliance Built-In Electric Oven, Gas Cook Top, Hood Over Range, Dishwasher, Disposal, Microwave
Laundry Cabinets, Sink, Inside Area
Exterior
Exterior Feature BBQ Built-In
Parking Features Garage Door Opener, Garage Facing Front
Garage Spaces 3.0
Fence Back Yard
Pool Built-In, Pool/Spa Combo
Utilities Available Electric, Natural Gas Connected
Amenities Available Park
Roof Type Tile
Topography Level
Street Surface Paved
Porch Front Porch
Private Pool Yes
Building
Lot Description Auto Sprinkler F&R, Cul-De-Sac, Gated Community, Landscape Back, Landscape Front
Story 2
Foundation Slab
Sewer In & Connected
Water Public
Architectural Style Traditional
Level or Stories Two
Schools
Elementary Schools Buckeye Union
Middle Schools Buckeye Union
High Schools El Dorado Union High
School District El Dorado
Others
Senior Community No
Restrictions Parking
Tax ID 121-110-037-000
Special Listing Condition None
Read Less Info
Want to know what your home might be worth? Contact us for a FREE valuation!

Our team is ready to help you sell your home for the highest possible price ASAP

Bought with Keller Williams Realty Folsom
GET MORE INFORMATION

REALTOR® | Lic# 02075629 | DRE# 01878277
terri@terricicchettirealtygroup.com
951 Highland Point Dr, Ste 250, Roseville, CA, 95678







