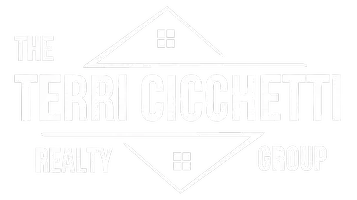$950,000
$948,000
0.2%For more information regarding the value of a property, please contact us for a free consultation.
4 Beds
3 Baths
3,377 SqFt
SOLD DATE : 08/02/2023
Key Details
Sold Price $950,000
Property Type Single Family Home
Sub Type Single Family Residence
Listing Status Sold
Purchase Type For Sale
Square Footage 3,377 sqft
Price per Sqft $281
Subdivision Westlake
MLS Listing ID 223021658
Sold Date 08/02/23
Bedrooms 4
Full Baths 3
HOA Fees $167/mo
HOA Y/N Yes
Year Built 2003
Lot Size 8,712 Sqft
Acres 0.2
Property Sub-Type Single Family Residence
Source MLS Metrolist
Property Description
TROPHY PROPERTY! Beautiful lake front home featuring the best lake views in the neighborhood. Set back on deep lot with long driveway and large front lawn, private courtyard stained concrete to entry. Stunning 10 Ft. double doors open to dramatic foyer with soaring 20 Ft. ceilings. The interior flows effortlessly with double staircase accessed from the foyer or kitchen. Kitchen is welcoming, natural light filled & open to family room warmed by fireplace w/brick surround, magnificent lake views from 7 different rooms. Boasting 5 beds & 3 full baths, upstairs has 4 beds & 2 full bathrooms, loft and large multi-use bonus room. The 5th bedroom, currently an office is easily converted creating a private bed and full bath downstairs. An abundance of storage, plantation shutters, 2 walk-in pantries, coat closet & deep storage below staircase, self-closing hinges, whole house water softener, 3 car garage w/screened in gym & independent HVAC, epoxy floors & storage cabinets. Sprawling rear yard w/98 Ft of lake frontage, mature landscaping and covered patio, side yard with shed & private sitting area. Access the promenade pathway around the lake from your own backyard. Enjoy the Westlake Clubhouse, pool and parks, walking distance to Paso Verde and NP3 schools & minutes I-5 or I-80.
Location
State CA
County Sacramento
Area 10835
Direction I-5 North to Del Paso Rd exit left over the freeway and right onto El Centro, Left onto Hawkview, right onto Westlake Parkway, then left at The Marina gate onto Vista Creek Circle. Straight on Vista Creek to address.
Rooms
Guest Accommodations No
Master Bathroom Shower Stall(s), Soaking Tub, Tile, Walk-In Closet
Master Bedroom Walk-In Closet
Living Room Other
Dining Room Breakfast Nook, Dining Bar, Space in Kitchen, Formal Area
Kitchen Breakfast Area, Pantry Closet, Island, Tile Counter
Interior
Interior Features Cathedral Ceiling, Formal Entry
Heating Central, Fireplace(s), MultiZone, Natural Gas
Cooling Ceiling Fan(s), Central, MultiZone
Flooring Carpet, Tile
Fireplaces Number 1
Fireplaces Type Family Room, Gas Log
Equipment Water Cond Equipment Owned
Window Features Solar Screens,Dual Pane Full
Appliance Free Standing Refrigerator, Gas Cook Top, Gas Plumbed, Gas Water Heater, Hood Over Range, Dishwasher, Insulated Water Heater, Disposal, Microwave, Double Oven, Plumbed For Ice Maker, Dual Fuel, Self/Cont Clean Oven
Laundry Cabinets, Gas Hook-Up, Ground Floor, Hookups Only, Inside Room
Exterior
Exterior Feature Covered Courtyard, Uncovered Courtyard
Parking Features Attached, Side-by-Side, Enclosed, Garage Door Opener, Uncovered Parking Spaces 2+, Guest Parking Available
Garage Spaces 3.0
Fence Back Yard, Metal, Wood
Pool Built-In, Common Facility, Fenced, Gunite Construction, Sport
Utilities Available Cable Available, Dish Antenna, Public, Internet Available, Natural Gas Connected
Amenities Available Barbeque, Playground, Pool, Clubhouse, Trails, Park
View Panoramic, Water, Marina
Roof Type Tile
Topography Snow Line Below,Level,Trees Few
Street Surface Paved
Porch Front Porch, Back Porch, Covered Patio, Uncovered Patio
Private Pool Yes
Building
Lot Description Auto Sprinkler F&R, Curb(s), Private, Curb(s)/Gutter(s), Gated Community, Lake Access, Street Lights, Landscape Back, Landscape Front
Story 2
Foundation Slab
Builder Name US Homes
Sewer In & Connected
Water Public
Architectural Style Mediterranean
Schools
Elementary Schools Natomas Unified
Middle Schools Natomas Unified
High Schools Natomas Unified
School District Sacramento
Others
HOA Fee Include Insurance, MaintenanceExterior, MaintenanceGrounds, Security, Pool
Senior Community No
Restrictions Exterior Alterations,Parking
Tax ID 225-1530-034-0000
Special Listing Condition None
Pets Allowed Yes
Read Less Info
Want to know what your home might be worth? Contact us for a FREE valuation!

Our team is ready to help you sell your home for the highest possible price ASAP

Bought with Keller Williams Realty Folsom
GET MORE INFORMATION

REALTOR® | Lic# 02075629 | DRE# 01878277
terri@terricicchettirealtygroup.com
951 Highland Point Dr, Ste 250, Roseville, CA, 95678







