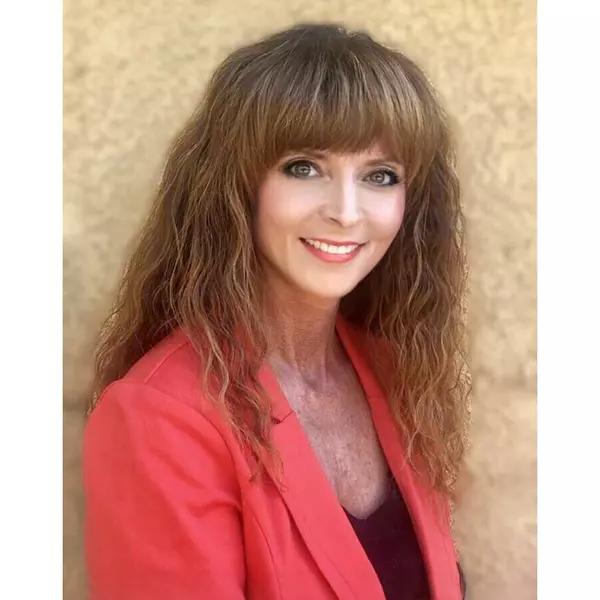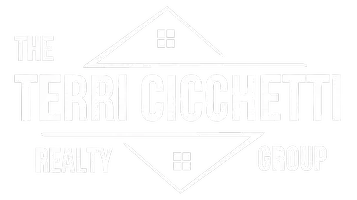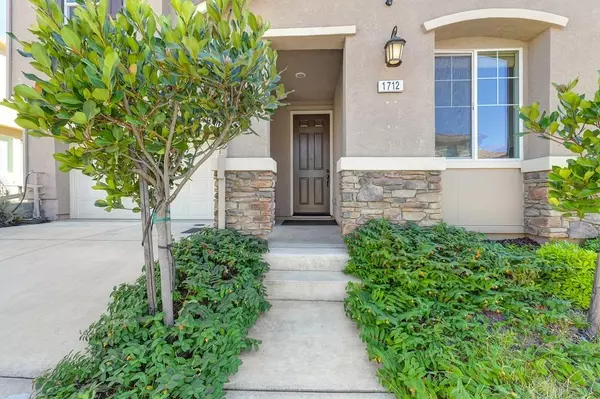$630,000
$629,999
For more information regarding the value of a property, please contact us for a free consultation.
4 Beds
3 Baths
2,111 SqFt
SOLD DATE : 11/07/2023
Key Details
Sold Price $630,000
Property Type Single Family Home
Sub Type Single Family Residence
Listing Status Sold
Purchase Type For Sale
Square Footage 2,111 sqft
Price per Sqft $298
MLS Listing ID 223092930
Sold Date 11/07/23
Bedrooms 4
Full Baths 2
HOA Y/N No
Year Built 2016
Lot Size 3,119 Sqft
Acres 0.0716
Property Sub-Type Single Family Residence
Source MLS Metrolist
Property Description
Prepare to be captivated once you step into this incredible home. It features a beautiful entrance showcasing a modern staircase that invites you to embark on a journey of luxury living. As you explore further, you will notice the open concept layout, bathed in natural light that floods through the large windows, creating a great sense of spaciousness and brightness. Perfect for hosting, the kitchen boasts all stainless steel appliances, which pair perfectly with the sleek, modern cabinetry all throughout. Adorned with a stunning granite countertop overlooking the spacious living room, this space is a perfect blend of beauty and functionality. In addition to its stunning interior, this home also offers a haven of outdoor activities. Step outside to lush greenery and enjoy one of the many close parks, or trails that surround this home.
Location
State CA
County Placer
Area 12765
Direction Continue onto CA-65 N. Take exit 312 toward Whitney Ranch Pkwy. Keep right at the fork to continue toward Whitney Ranch Pkwy. Continue onto Whitney Ranch Pkwy. Turn right onto Wildcat Blvd. Continue on Bridlewood Dr. Drive to Brodea Ln.
Rooms
Guest Accommodations No
Master Bathroom Double Sinks, Tile
Master Bedroom Walk-In Closet
Living Room Great Room
Dining Room Dining/Family Combo, Space in Kitchen, Formal Area
Kitchen Granite Counter
Interior
Heating Central
Cooling Ceiling Fan(s), Central
Flooring Carpet, Tile
Appliance Free Standing Gas Oven, Dishwasher, Microwave
Laundry Cabinets, Sink, Inside Room
Exterior
Parking Features Attached, Garage Door Opener, Garage Facing Front
Garage Spaces 2.0
Utilities Available Public
Roof Type Tile
Private Pool No
Building
Lot Description Shape Irregular, Low Maintenance
Story 2
Foundation Slab
Sewer Public Sewer
Water Public
Architectural Style Traditional
Level or Stories Two
Schools
Elementary Schools Rocklin Unified
Middle Schools Rocklin Unified
High Schools Placer Union High
School District Placer
Others
Senior Community No
Tax ID 378-120-059-000
Special Listing Condition None
Pets Allowed Yes
Read Less Info
Want to know what your home might be worth? Contact us for a FREE valuation!

Our team is ready to help you sell your home for the highest possible price ASAP

Bought with Nationwide Homes & Lending
GET MORE INFORMATION

REALTOR® | Lic# 02075629 | DRE# 01878277
terri@terricicchettirealtygroup.com
951 Highland Point Dr, Ste 250, Roseville, CA, 95678







