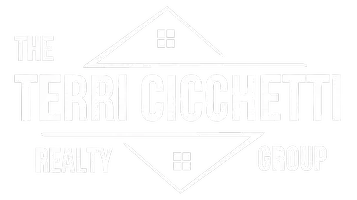$722,500
$781,100
7.5%For more information regarding the value of a property, please contact us for a free consultation.
5 Beds
3 Baths
3,233 SqFt
SOLD DATE : 12/06/2023
Key Details
Sold Price $722,500
Property Type Single Family Home
Sub Type Single Family Residence
Listing Status Sold
Purchase Type For Sale
Square Footage 3,233 sqft
Price per Sqft $223
MLS Listing ID 223083784
Sold Date 12/06/23
Bedrooms 5
Full Baths 3
HOA Fees $104/mo
HOA Y/N Yes
Year Built 2006
Lot Size 8,756 Sqft
Acres 0.201
Property Sub-Type Single Family Residence
Source MLS Metrolist
Property Description
Step inside this stunning home nestled in the most perfect neighborhood in Sacramento. The absolutely gorgeous curb appeal with detailed stone work will have anyone stopping for a second look. A light and airy feeling overtakes as you walk into this stunning space. All the living spaces compliment each other and the open-concept design allows for a natural flow, making it perfect for entertaining family and friends. The convenient living room fireplace and surround sound speakers with space for an in-home office will have you feeling right at home. Canned lights are all throughout as well as large windows for a well lit home that's always welcoming and functional. High end stainless steel appliances and gorgeous granite countertops offer ample room to prepare any meal you could imagine. The master suite calls you to enjoy many nights in the soaking tub and large walk in closet. Enjoy a completely low maintenance backyard with a shed for storage and plenty of space to host great gatherings! With its captivating curb appeal, well-maintained interior, and luxurious kitchen, this home offers a perfect blend of comfort and beauty!
Location
State CA
County Sacramento
Area 10827
Direction Get on US-50 W. Follow US-50 W to Bradshaw Rd in Rancho Cordova. Take exit 13 from US-50 W. Take Micron Ave and Mayhew Rd to Prodperine Pl in Rosemont.
Rooms
Family Room Great Room
Guest Accommodations No
Master Bathroom Shower Stall(s), Double Sinks, Soaking Tub, Tile, Walk-In Closet, Window
Master Bedroom Sitting Area
Living Room Great Room
Dining Room Dining/Family Combo, Space in Kitchen, Formal Area
Kitchen Breakfast Area, Pantry Closet, Granite Counter, Island, Kitchen/Family Combo
Interior
Interior Features Formal Entry
Heating Central, Smart Vent, Fireplace(s)
Cooling Ceiling Fan(s), Smart Vent, Central, Whole House Fan, Window Unit(s)
Flooring Tile, Vinyl, Wood
Fireplaces Number 1
Fireplaces Type Living Room, Gas Starter
Window Features Caulked/Sealed,Dual Pane Full,Window Coverings,Window Screens
Appliance Built-In Gas Oven, Gas Water Heater, Dishwasher, Microwave, Double Oven
Laundry Cabinets, Sink, Gas Hook-Up, Upper Floor, Inside Room
Exterior
Parking Features Attached, Garage Door Opener, Garage Facing Side
Garage Spaces 3.0
Utilities Available Cable Available, Public, Internet Available
Amenities Available None
View City
Roof Type Tile
Porch Back Porch
Private Pool No
Building
Lot Description Low Maintenance
Story 2
Foundation Concrete, Slab
Sewer Public Sewer
Water Public
Architectural Style Traditional
Level or Stories Two
Schools
Elementary Schools Sacramento Unified
Middle Schools Sacramento Unified
High Schools Sacramento Unified
School District Sacramento
Others
Senior Community No
Tax ID 074-0350-046-0000
Special Listing Condition None
Read Less Info
Want to know what your home might be worth? Contact us for a FREE valuation!

Our team is ready to help you sell your home for the highest possible price ASAP

Bought with eXp Realty of California Inc.
GET MORE INFORMATION

REALTOR® | Lic# 02075629 | DRE# 01878277
terri@terricicchettirealtygroup.com
951 Highland Point Dr, Ste 250, Roseville, CA, 95678







